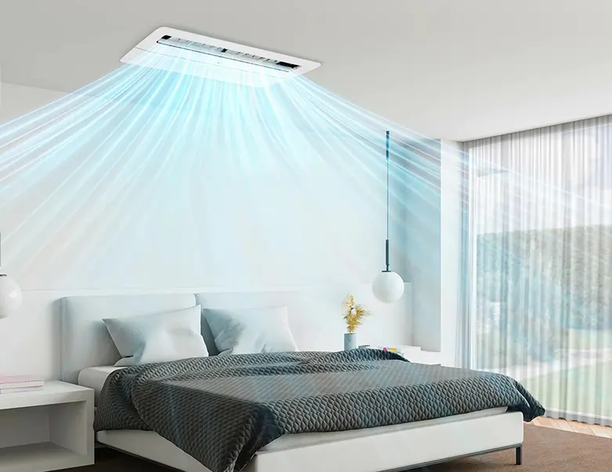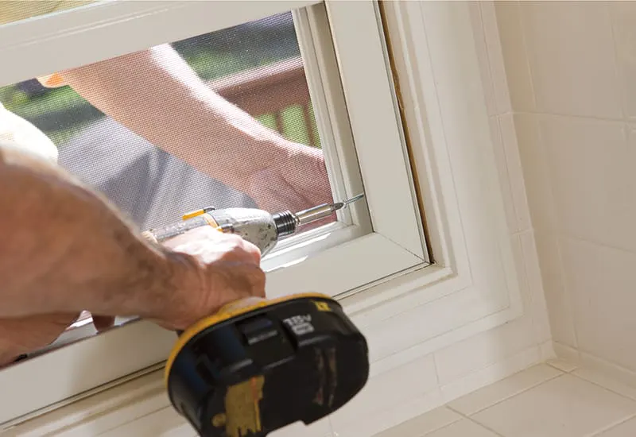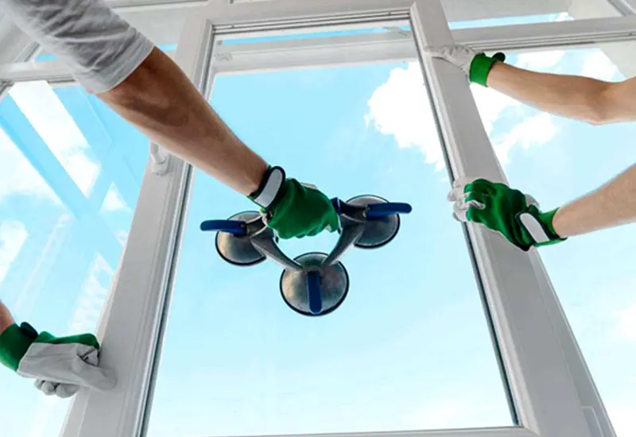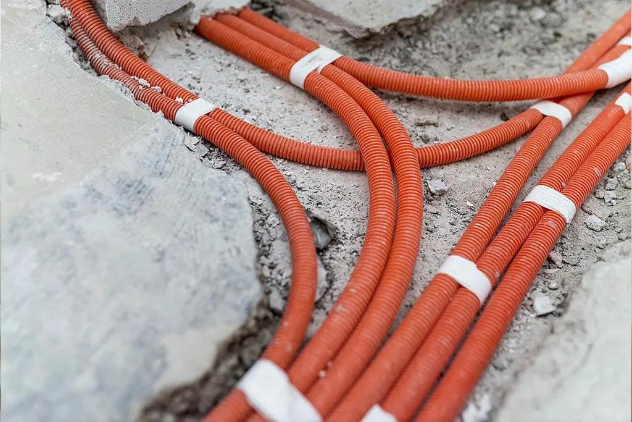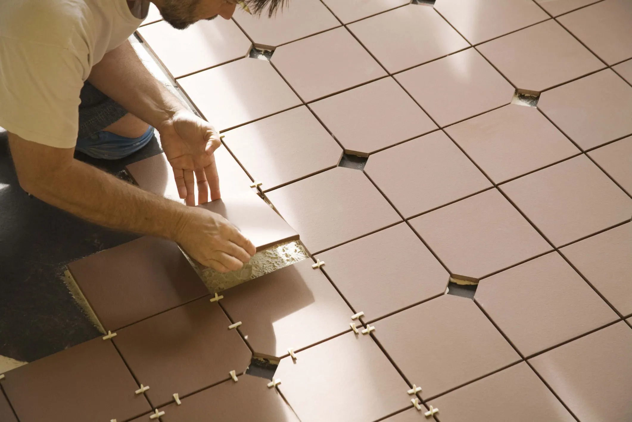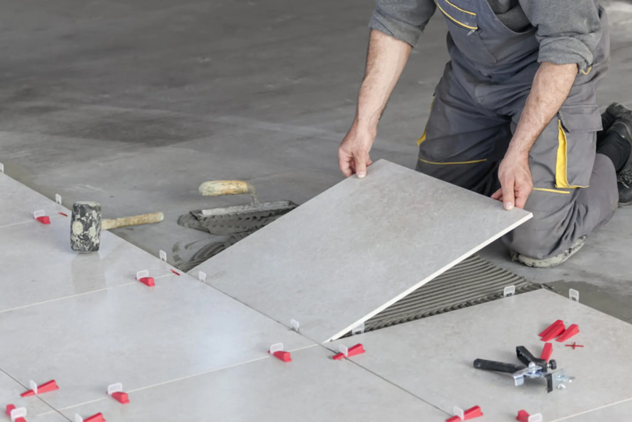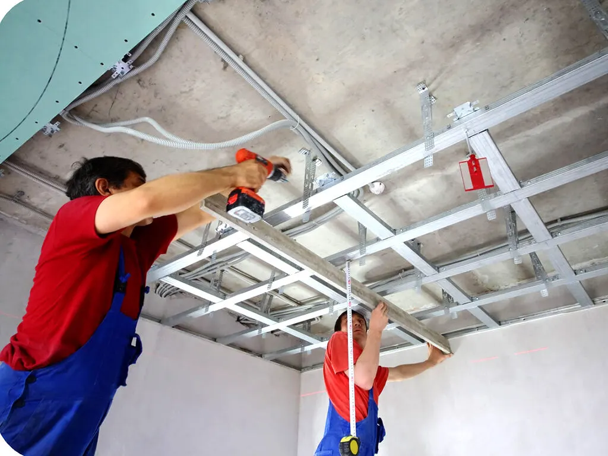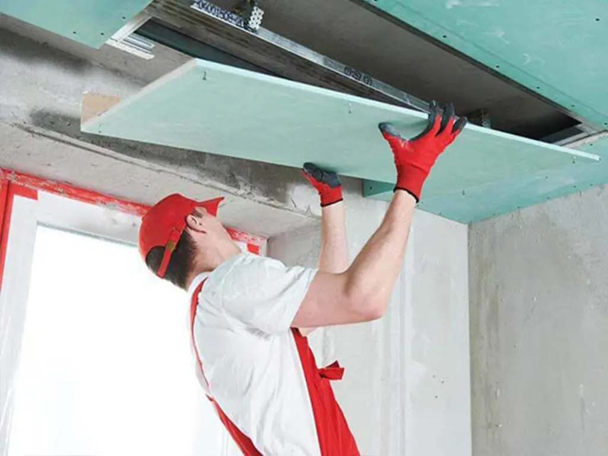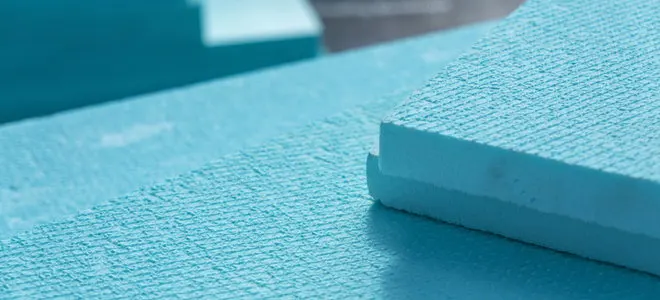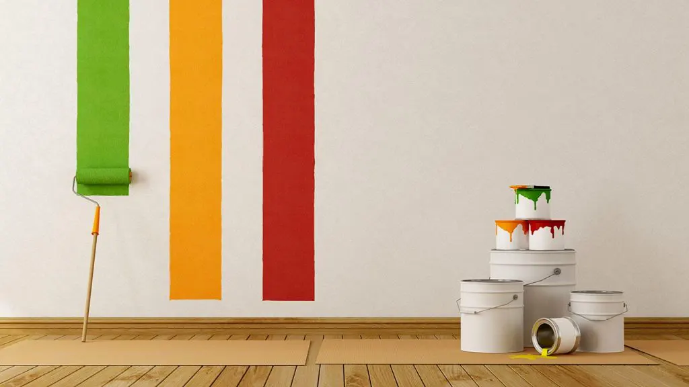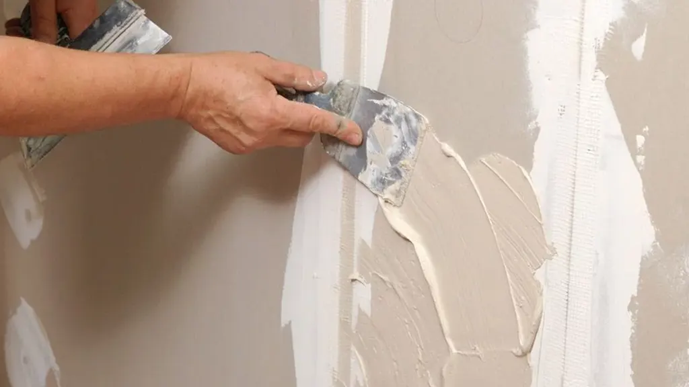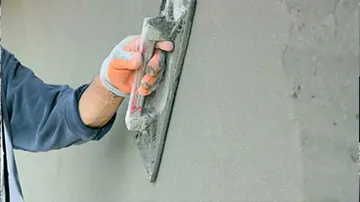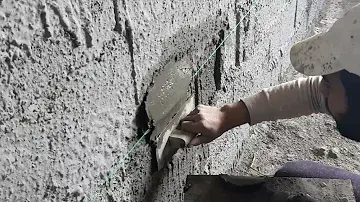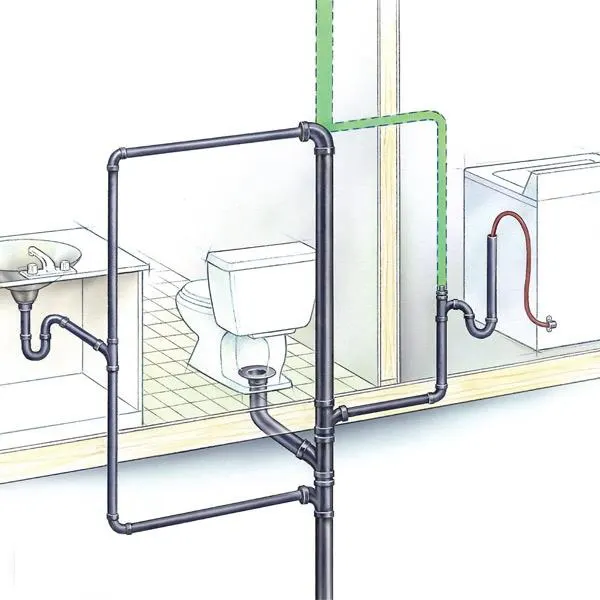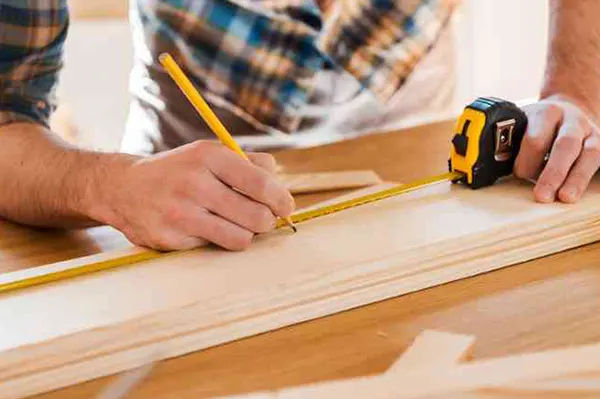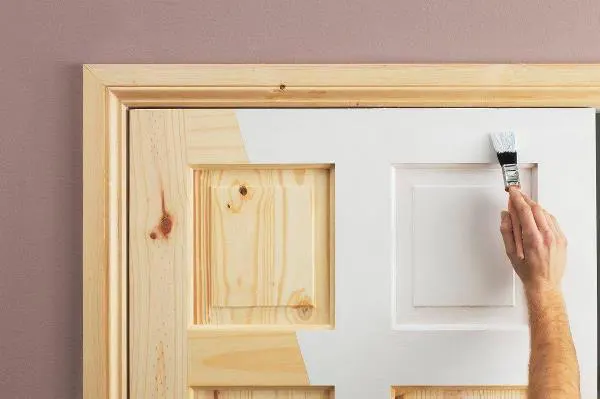And there are three basic types of plaster finishes as shown in the follows:
1 – plaster with a “Draa”: It is a non-engineering method and is followed in all buildings that are not subject to engineering supervision, where the industrialist delivers the clamshell or the white on the aluminum shield (kids) in length and width, and the shield must be completely adjacent to the conch without any light showing through the shield, but this method It has many drawbacks, as the walls are not balanced and may lead to the presence of streaks in the rooms, and the corners of the rooms are not good.
2 – plaster with a “Boag & Awtar”: It is the most common type in engineering works, but it is not completely accurate, but it is much better than the work of the oyster with the shield and the bulge. It is a bump or a concrete block, and we will explain its function later.
3 – plaster with a “Taakes & Tarbea”: It is the most accurate type and the most expensive, but in this type of oyster you get the building in a geometric shape and with high accuracy, and you get right angles and you get all the rooms squared (square or square means that the length from the right is equal to the length from the left and the width from the right is equal to the width from the left That is, it has all the properties of a square or a rectangle).
“Boag & Awtar”
Awtar is the string that is stretched over the Boag to ensure that they are all on the same level.
The Boag is a block of mortar that is rectangular in shape and at least 2.5 cm thick In each precaution, at least 3 bays are made according to the length of the perimeter, and there must be a slug at each corner, and the distance between the pit and the pit that follows it shall not be more than 2 meters.
In the beginning, the wall buildings themselves are checked with a thread scale to see if the wall is tilted or not. After that, we make a hypothetical slug about 2.5 cm thick, making sure that the lower slugs are all symmetrical on the string or string, and making sure that there is no stinger lower than the string or a stabbing stinger in the string. After that, the second spit is made at the top and it is weighed with a thread or skewer scale and a water scale.
“Taakes & Tarbea”
Axes are made to make the Boag and the strings, which are two perpendicular strings in the middle of the room and are at the level of the lower Boag. After making the two perpendicular auxiliaries, it must be ensured that they are angled by taking an angle (3,4,5) or its multiples. And it is ensured that all the dimensions of the lower buoy are the same, and thus you get the square of the room. Then the angles are ascertained by means of two perpendicular legs and an angle between them. Then weigh the upper bulge with the lower one to make sure the wall is anchored. And if the wall is high, we will make auxiliary slugs by pulling a thread between the two slugs and making one or more slugs between them.



